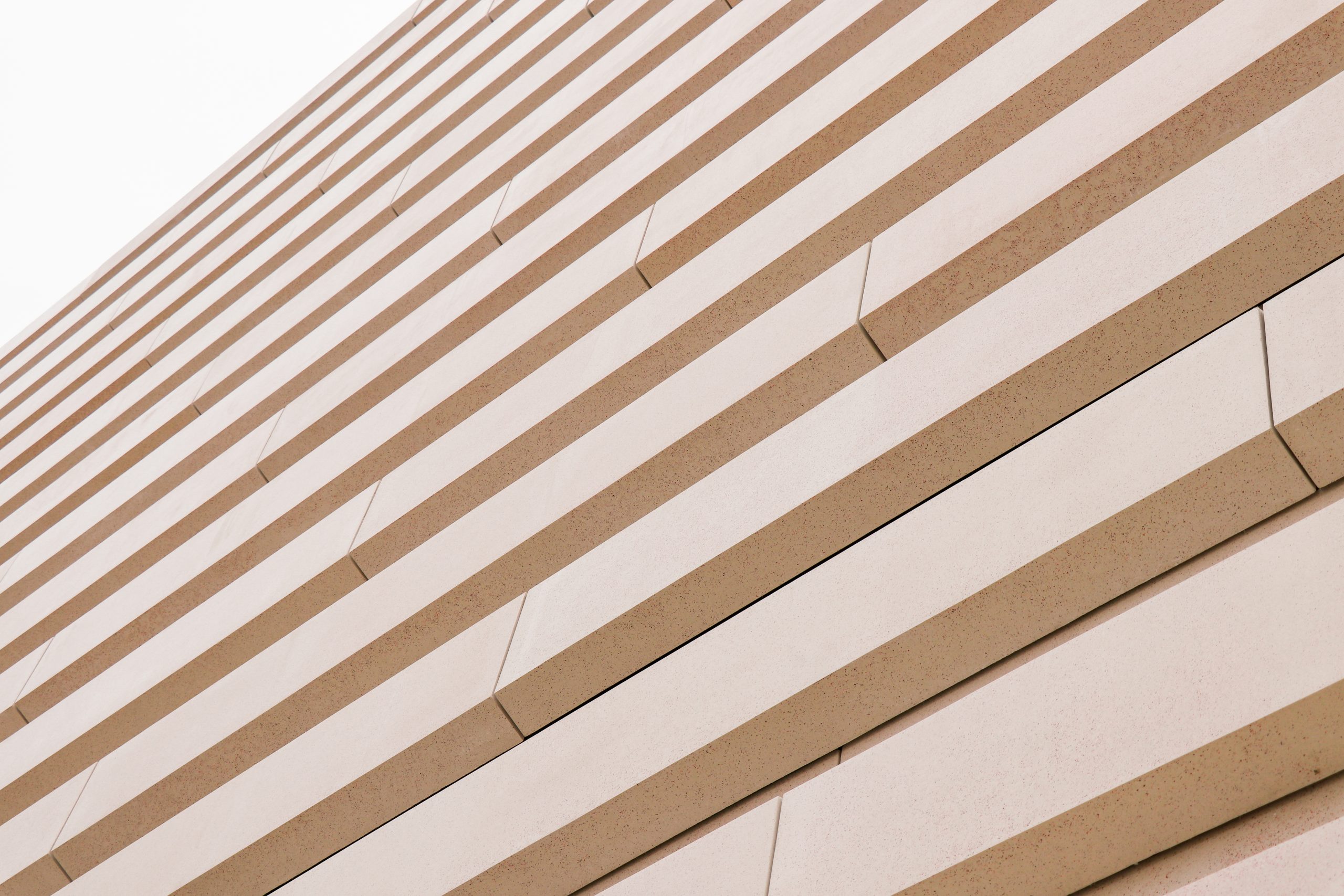
Today, Joslyn Art Museum comprises three distinct yet connected buildings, each representing a different architectural style and a unique moment in our story. Working with world-renowned, visionary architects throughout our evolution and growth has resulted in stunning spaces that are works of art.
Architecture
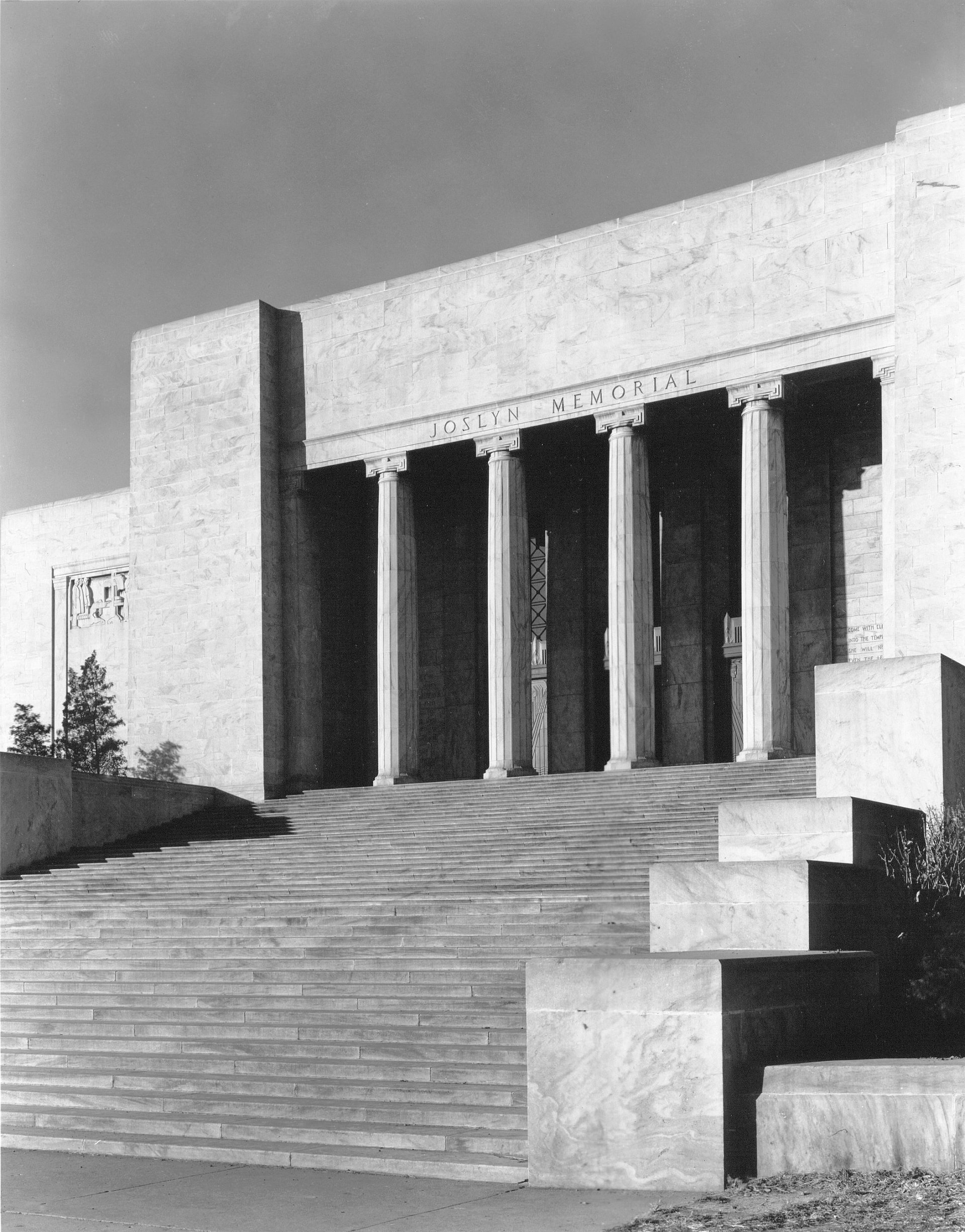
Joslyn Building
When this extraordinary Art Deco building opened its doors on November 29, 1931, it was celebrated not only as an important addition to the city of Omaha, but to modern American architecture as well. In 1938, the Joslyn Memorial (as it was called) was listed among the 100 finest buildings in the United States. Construction took three years and cost almost three million dollars. Architects for the project were father-son team John and Alan McDonald who maintained one of Omaha’s premier architectural firms; builder was Peter Kiewit Sons. The McDonalds’ original designs for the 1931 building were in the European Beaux-Arts style but, owing to a number of factors, they went on to stretch their own stylistic boundaries, evolving the design into something startlingly different. A design that Alan McDonald described as an attempt “to combine the spirit of the modern with the culture of the past.”
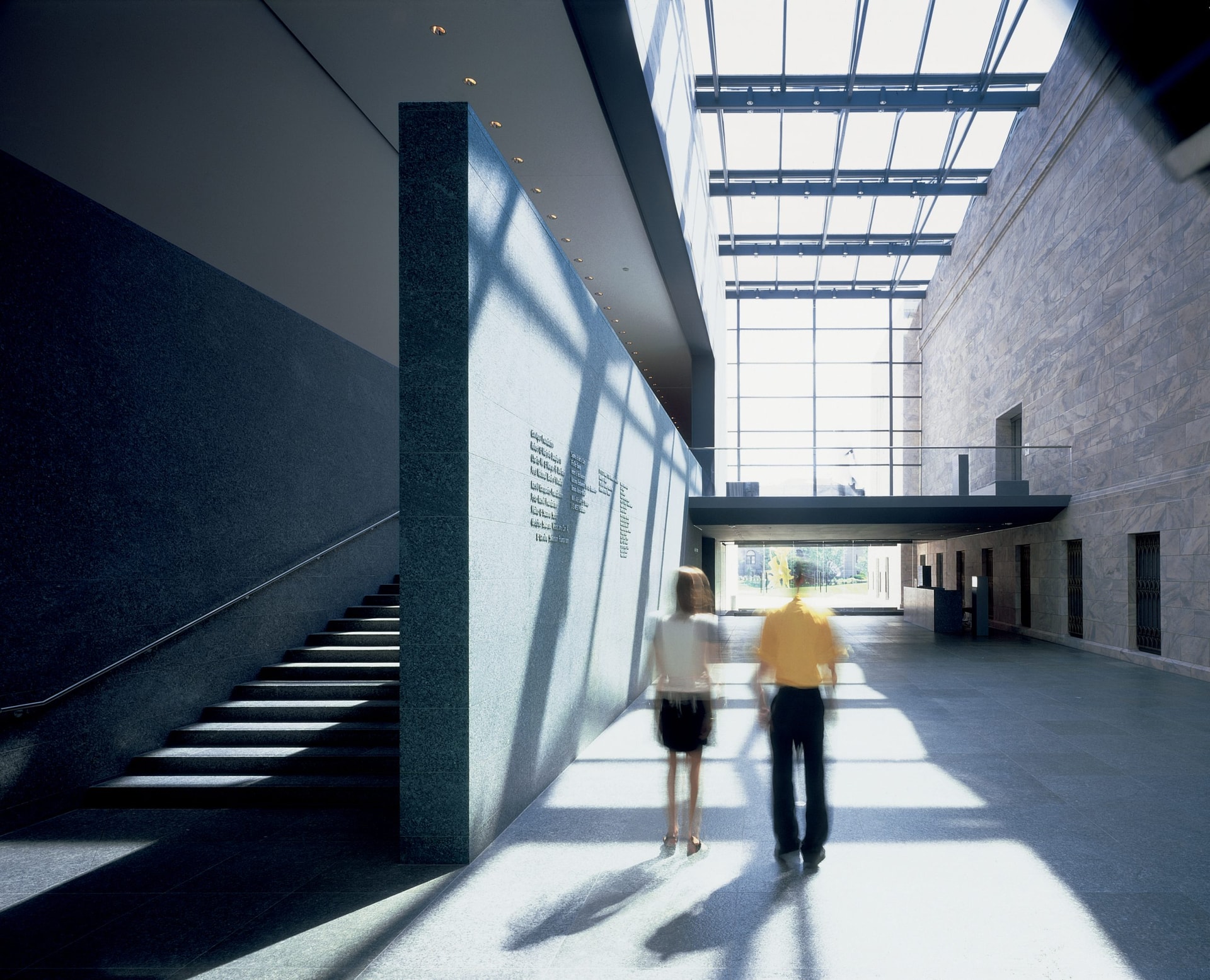
Scott Pavilion
Clad in Georgia Pink marble from the same quarry that supplied the 1931 building, the 58,000-square-foot Suzanne & Walter Scott Pavilion was the first expansion in the Museum’s history. Completed in 1994, the Scott Pavilion was designed by British architect Norman Foster, now Baron Foster of Thames Bank, working with HDR, Inc.; builder was Kiewit Construction Company. An elegant “box,” the rectilinear Scott Pavilion was perfectly proportioned to match the monumental simplicity of the original building. Its interior spaces soar—from the glass atrium with its 45-foot-high ceiling to the expressive “gull-wing” configuration of the gallery spaces.
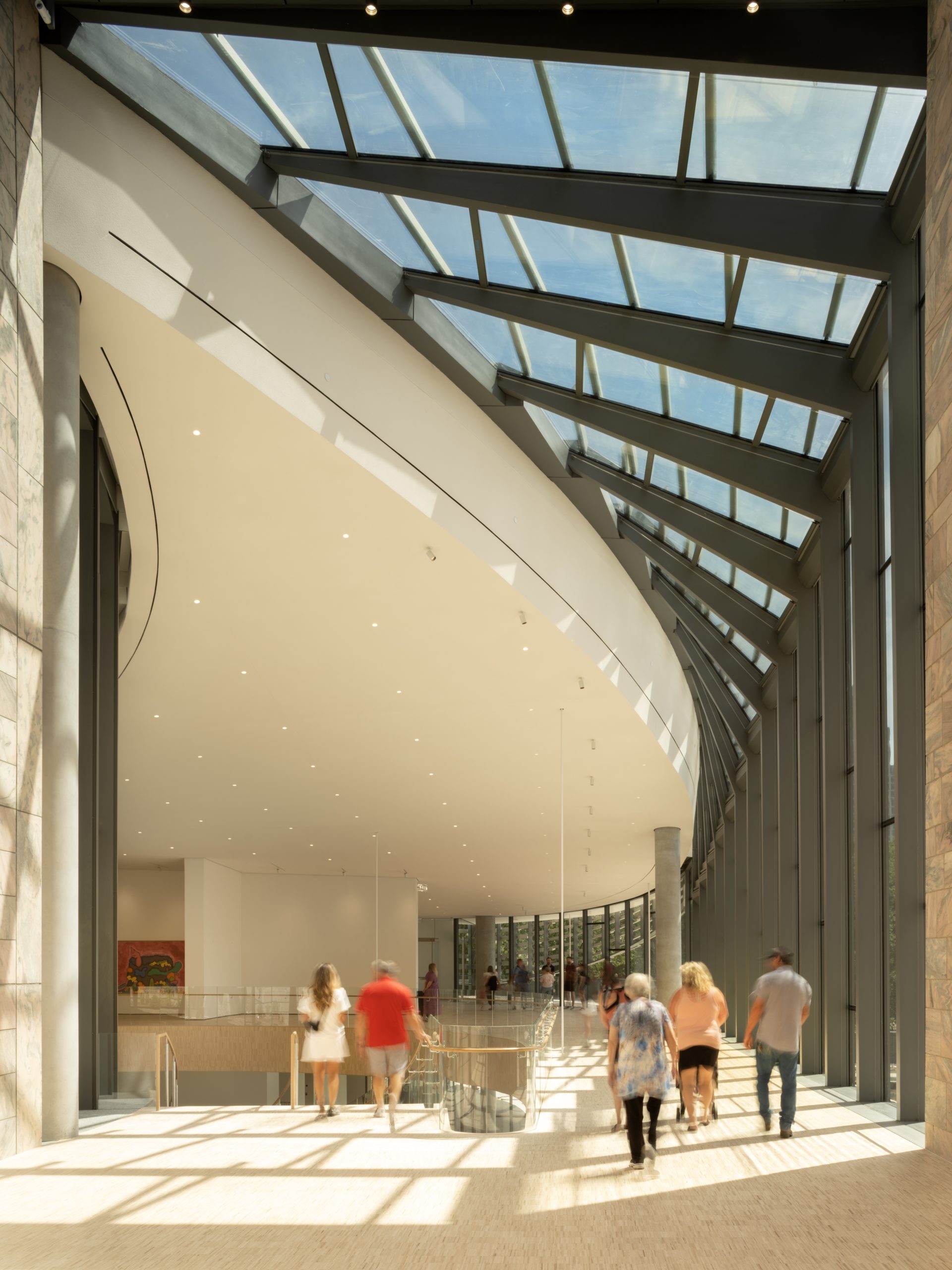
Hawks Pavilion
The Rhonda & Howard Hawks Pavilion expands the Museum’s vision for public access to the arts. The 42,000-square-foot addition is designed by international architectural firm Snøhetta, in partnership with Omaha-based Alley Poyner Macchietto Architecture; builder is Kiewit. The new building elegantly merges with the beloved existing structures, producing a profound architectural icon for Omaha. Composed of pre-cast panels embedded with vibrant pink aggregate, the exterior complements the rose-colored marble of the Joslyn Building and Scott Pavilion. The interior boasts sweeping views of the surrounding gardens and downtown Omaha and offers a reimagined entrance, new gathering spaces and amenities, expanded art class studios, and 16,000 square feet of gallery space.
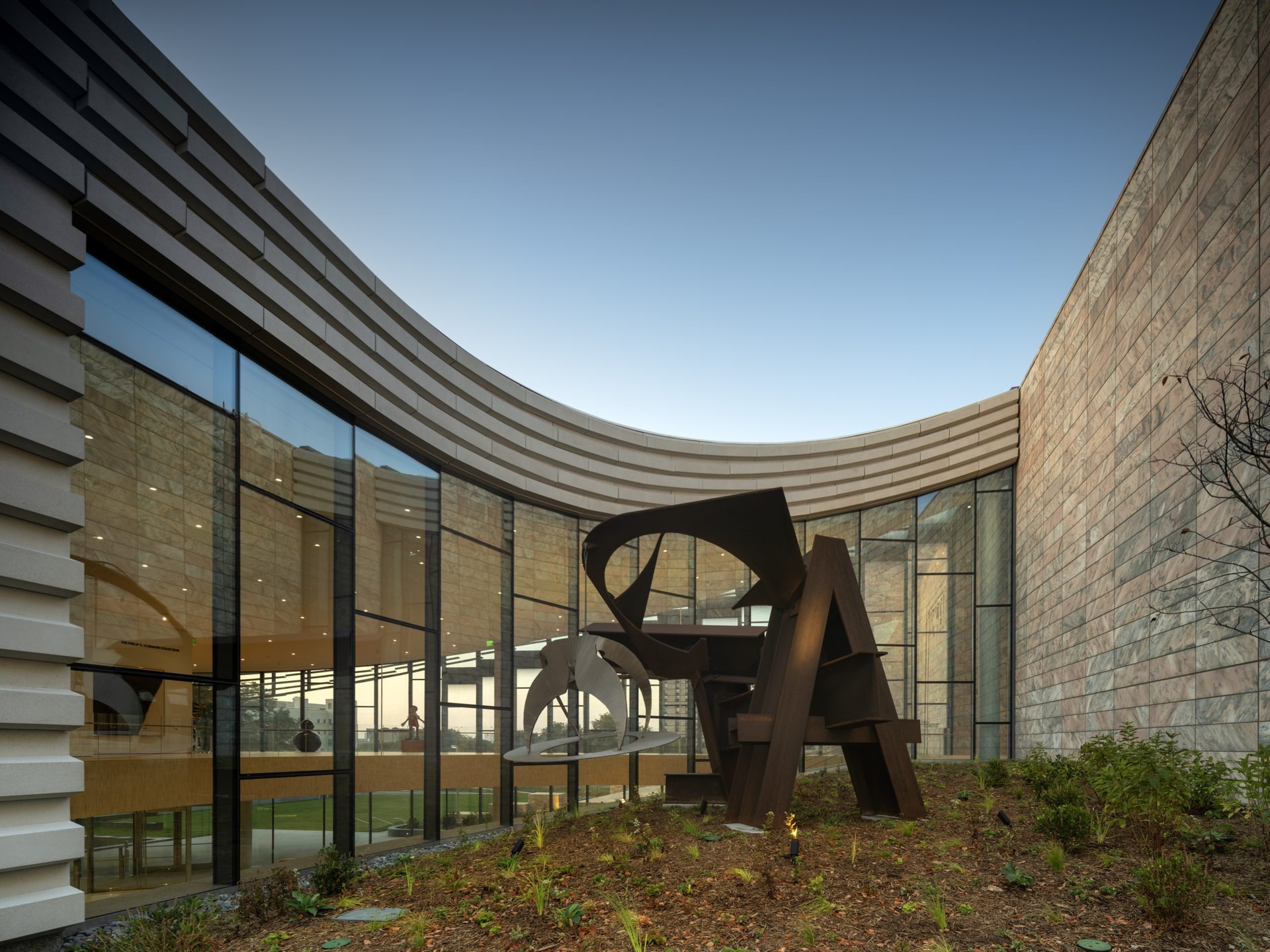
Sustainability
Joslyn Art Museum’s 2024 Rhonda & Howard Hawks Pavilion has been certified a LEED Gold building by the US Green Building Council. The achievement demonstrates the Museum’s commitment to a space that is better for people and better for the climate.